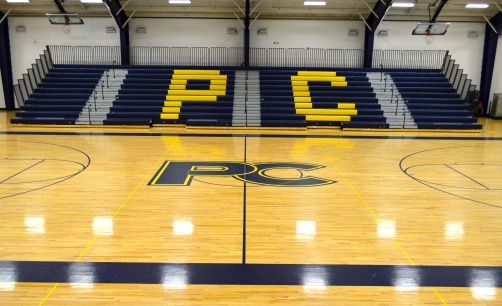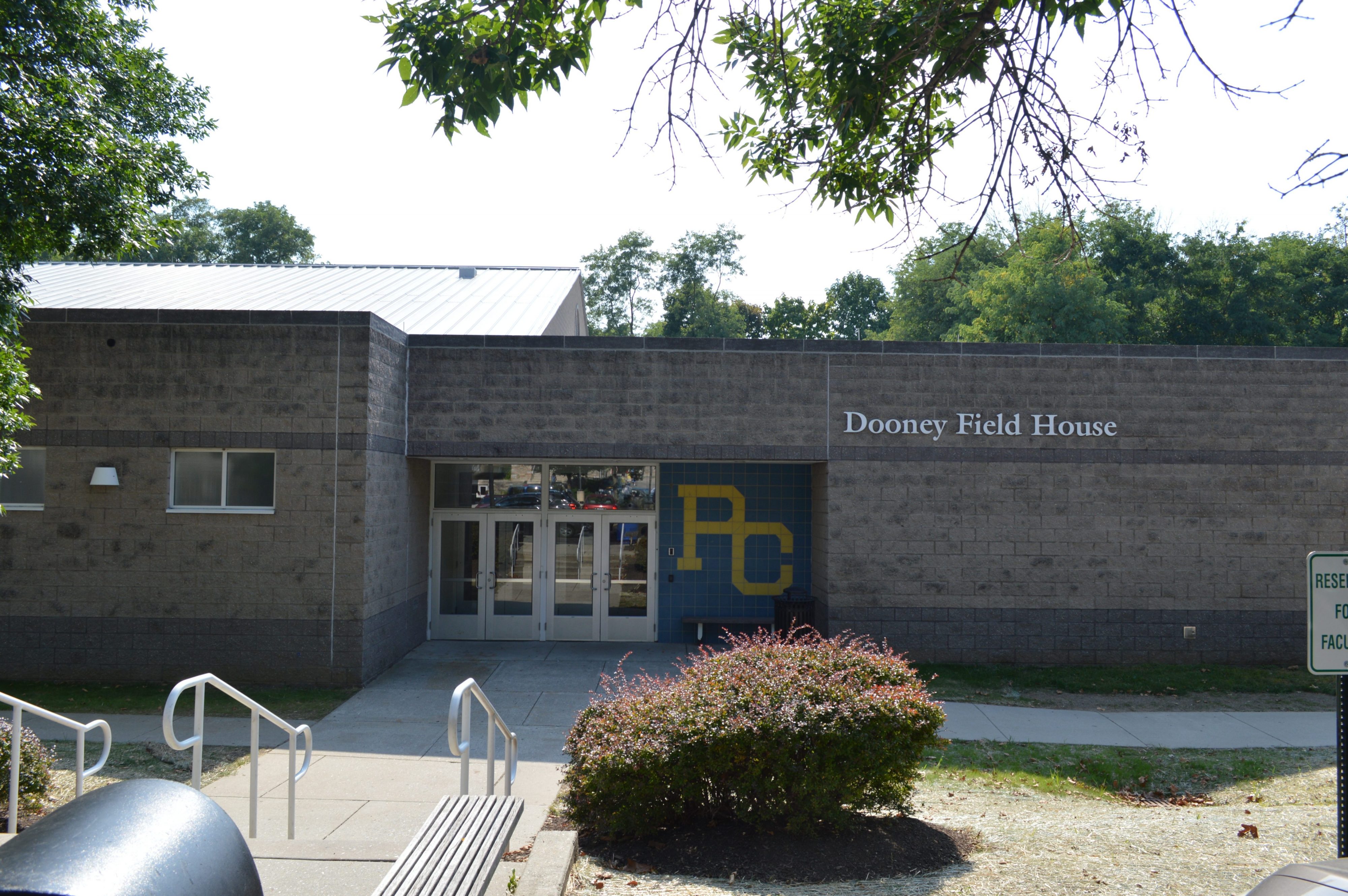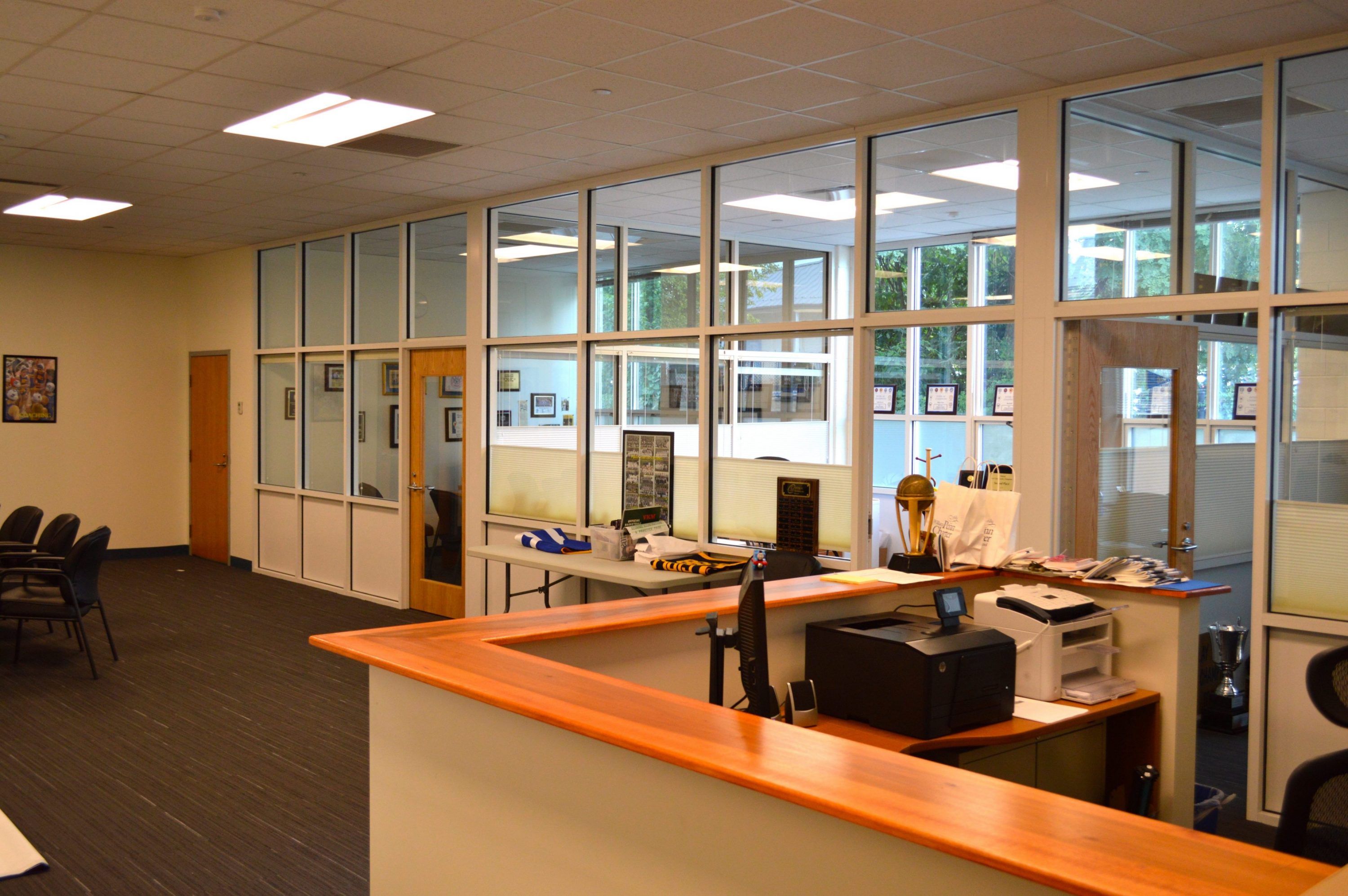After originally constructing this new 30,000 SF Athletic Field house – inclusive of the multi-sport gymnasium, fitness center, physical training suite, coach’s offices, student locker rooms and visiting team locker rooms – we were called upon to design and build a series of athletic master plan initiatives. These initiatives included the renovation of the “Old” school gymnasium space and relocation of the Wrestling program, the renovation of the Graham building and relocation of the Fitness Center, and the renovation of the Main Gymnasium.



